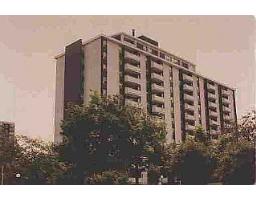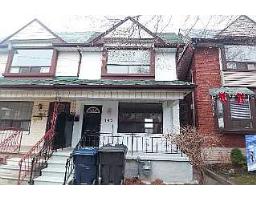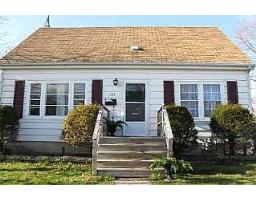


Regular
 |
Bedrooms: 1
Bathrooms: 1
Title: Shares in Co-operative
Location: #101 - 151 LA ROSE AVE, Kingston, WX 09876
Description
Central Kingston Desirable Location .One Bus To Subway Close To Ttc,Shopping,Parks,Good School.Quiet Well Maintained Building. Spacious Unit,Great View,Big Balcony,Bright Sunny In Original Condition. Needs Reno.**** EXTRAS **** All Elf,Fridge,Stove
Additional details
Features: Balcony
Maintenance Fees: $379 Monthly
Utility Available: Cable
Exterior Finish: Brick
Cooling: Central air conditioning
Fire Protection/Security Type: Security guard
Living room: 6.50 m x 3.30 ft
Dining room: -
Kitchen: 2.40 ft x 2.10 ft
Bedroom: 4 ft x 3.60 ft
Other: 2.40 ft x 2.10 ft
Why It Is Regular
Sed orci sapien, ultricies sit amet blandit sit amet, lobortis non turpis. Vestibulum ante ipsum primis in faucibus orci luctus et ultrices posuere cubilia Curae; Vestibulum venenatis nisi a ipsum faucibus varius. Praesent at lacus in lacus dignissim viverra. Aenean non lacus massa, in posuere nunc. Ut ut tellus a ante malesuada accumsan.

 |
Bedrooms: 3 + 1
Bathrooms: 2
Storeys: 2
Land Size:
16.77x113.92 FT
Location:
192 PRESCOTT AVE, Kingston, WX 09876
Description
Just Move In & Enjoy This Bright Home, This Beautiful Three (3) Bedroom Home Has Been Extensively Renovated, Perfect For First (1st) Time Buyers, Great Location, New Hardwood Floors (2009), New Kitchens, Granite Counter Tops, New Deck, Finished Basement Apartment With Separate Entrance, Renovated Bathrooms, Ideal To Live-In And Rent Out The Basement, Close To All Amenities, Walk To St. Clair Street Car And A Short Distance To Corsa Italia Shops & Restaurants.**** EXTRAS **** Great Neighbourhood. Extras: Stainless Steel Fridge. Stove, Washer, Dryer, All Electric Light Fixtures, All Window Coverings, Gas Furnace (2007), Dual Flush Toilets, Garden Shed
Additional details
Amenities Nearby: Park, Public Transit
Total Parking Spaces: 1
Utility Available: Natural Gas, Hydro , Cable, Fully serviced
Exterior Finish: Brick
Style: Detached
Cooling: Central air conditioning
Bedroom: 14.70 ft x 12.61 ft
Living room: 15.18 ft x 13.50 ft
Dining room: 13.51 ft x 12.66 ft
Kitchen: 13.60 ft x 12.46 ft
Heating Fuel: Natural gas
Heating Type: Forced air
Why It Is Regular
Fusce vestibulum tempus mi, vitae lacinia justo tristique quis. Praesent sagittis lobortis euismod. Nulla quam dolor, feugiat non cursus id, imperdiet ut mi. Maecenas eu orci sed risus iaculis dignissim sed id arcu. Ut quis sapien a tortor pellentesque gravida. Sed bibendum, libero a convallis malesuada, nibh urna bibendum augue, ac suscipit neque mauris in sem.

 |
Bedrooms: 3
Bathrooms: 2
Storeys: 1 1/2
Land Size:
46.70x125.00 FT
Location:
128 HEALE AVE, Kingston, WX 09876
Description
A Perfect Cliffside Village Starter! This 3 Bedroom, 2 Bath, 1 1/2 Storey Detached Home Has A Huge Fenced Yard For Family Fun. The Separate Entrance To The Finished Basement & 2Pc Bath Make This Easy To Convert To In-Law Or Income Potential. Close To Schools, Ttc & Go Train For Downtown. Freshly Painted*Cozy Breakfast Nook Off Kitchen*Great Opportunity For 1st Time Buyer Or Investor To Buy Into A Sought After Neighbourhood. Don't Miss Out On This One!**** EXTRAS **** Stainless Steel Side By Side Fridge With Ice Maker*Stove*B/I Dishwasher*Washer*Dryer*Cac*Gb&E*Jacuzzi Tub*All Elf's & Window Coverings*Hardwood Floors*Broadloom Where Laid*Close ToShopping, Bluffers Marina & R.H. King Academy.
Additional details
Amenities Nearby: Park, Marina, Public Transit
Total Parking Spaces: 3
Utility Available: Natural Gas, Hydro , Cable, Fully serviced
Exterior Finish: Wood
Style: Detached
Cooling: Central air conditioning
Sunroom: Main level, 12.60 ft x 11.70 ft
Living room: Main level, 14.74 ft x 12.87 ft
Dining room: Main level, 14.74 ft x 12.87 ft
Kitchen: Main level, 13.97 ft x 12.64 ft
Master bedroom: Main level, 13.40 ft x 12.93 ft
Bedroom: Main level, 12.90 ft x 12.50 ft
Recreational, Games room: Main level, 18.62 ft x 15.68 ft
Heating Fuel: Natural gas
Heating Type: Forced air
Why It Is Regular
First, the house had been listed for three months in late 2007 at $299 900 and the price had dropped twice, from the original $333 000. Second, the price is 5% lower than average in the area for three bedrooms, a third of an acre and a river view. Finally, there has been a noticeable downswing in buying activity in the area; this might help us negotiate a better price.


Sweetest Deals Realty,
Brokerage
Deals Categories
[depending on the relationship between expected purchase price (EPP) and fair price (FP)]:
Sweetest
EPP/FR less than 0.90
Sweet
EPP/FR between 0.90 and 0.95
Semi-sweet
EPP/FR between 0.95 and 0.99
Regular
EPP/FR between 0.99 and 1.01
Bitter
EPP/FR greater than 1.01


